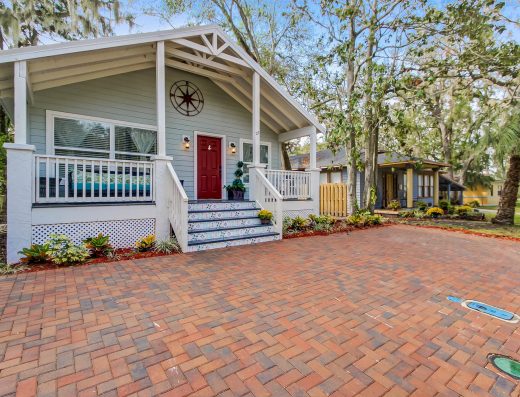Apranje Amara
SCORES

Project score
6.5
Connectivity score
7.2
Location score
7

Investment score
6.9
Overview
No record found
Project Insight
Possession : Ready to move
Progress from the day of start : Construction completed
Ready to Move in
Total Land Area : 1.5 Acres
Number of Units : 125
Floor Details : 4+Ground
Project Approval : BBMP
Furnished? : Unfurnished
Water Facility : BWSSB
Legal
Sanction plan from: BBMP
Khata Certificate and Khata Extract:
Bangalore Electricity Supply Company (BESCOM):
Bangalore Water Supply & Sewerage Board (BWSSB):
Occupancy Certificate:
Outdoor Amenities
Children's Play Area
Indoor Amenities
Club House
Gymnasium
StructureMain Door : Teak wood door frame with teak wood panel shutte Toilet Door : Sal wood frames with paneled waterproof modular flush shutters Other Internal Door : Sal wood frames with paneled commercial modular flush shutters Balcony Door : UPVC sliding doors with mosquito shutters |
WindowVentilators: : UPVC louvered glass ventilators with exhaust fan provision |
Flooring GeneralMain Lobbies : Granite flooring Common Lobbies & Corridors : Granite flooring |
FlooringIndividual Unit Foyer, Living & Dining : Vitrified flooring Master Bedroom : Vitrified flooring Kitchen : Vitrified flooring All Bedrooms : Vitrified flooring Balconies & Utility : Anti-skid vitrified tile flooring Toilets : Anti-skid vitrified tile flooring |
False CeilingToilets : Ceramic tile dado Kitchen : Ceramic tile dadooing up to 2 feet above kitchen platform |
KitchenGranite counter and Sink : Black granite platform with stainless steel sink |
ToiletsWash basin -Master Bedroom : Granite counter with ceramic washbasins Wash basin -Other Bedroom : Granite counter with ceramic washbasins |
PaintingInternal Walls & Ceilings : Plastic emulsion for internal walls | Oil bound distemper for ceilings External finish : Texture finished with weather proof paint MS Grilles & Railings : Enamel paint |
Toilets: CP Fittings & AccessoriesChromium Plated Fittings : Jaquar/ Parryware/ Hindware |
Electrical Outline Specification2 BHK Flat : 3 KW 3 BHK Flat : 5 KW Concealed PVC conduits with Copper wiring : Havells/ Anchor Modular Switches of reputed make : Havells/ Anchor/ Legrand |
AC PointsMaster Bedroom All other bedrooms &Â |
TV PointsLiving Master Bedroom |
Telephone PointsLiving Master Bedroom |
Pricing
| Price Range | 4509810 - 6310125 |
| Price Per Sqft | 3340 |
| Parking Charges | 250000 |
| Club House Charges | 125000 |
| Maintenance deposit/Corpus /Sinking fund(Rs) | 40680 - 58500 |
| Bescom (Rs/sft) | 254250 - 365625 |
| Bwssb charges | 254250 - 365625 |
| Legal charges (Rs.) | 25000 |
| Maintenance Charges (Rs/sft/ month) | 40680 - 58500 |


